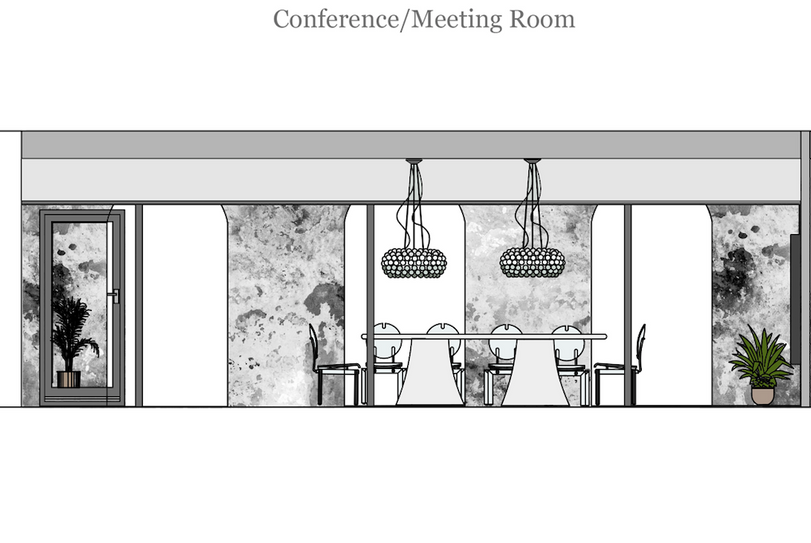LYDIA HUGHES
INTERIORS | STYLING | DECORATION
LYDIA HUGHES
INTERIORS | STYLING | DECORATION
LYDIA HUGHES
INTERIORS | STYLING | DECORATION
LYDIA HUGHES
INTERIORS | STYLING | DECORATION
PORTFOLIO
Workplace Design
Feb - June 2018
This workplace design project took place at the end of my first year of study. In the brief I was set the project of designing an interior work environment for a brand of my choice. I decided to choose The White Company and created a full commercial interior scheme of an office space inspired by the style of their brand.
This project expanded my knowledge of commercial interior products and the different elements of designing for an office space. It also helped me develop skills in softwares such as AutoCAD and InDesign as I started to gain more confidence as a beginner in these areas.
The project consisted of creating a full commercial interiors scheme featuring:
Concept Boards, Customer Profile, GA, RCP, FF&E, Elevations, 2D Rendered Visuals.
Key skills I developed:
AutoCAD
InDesign
Photoshop
Commercial Product Knowledge
Ergonomics
Ethical Design
Company Interactions
Concept Boards
GA/Lighting/Elevations
Rendered Elevations
If you would like to find out more about this project check out the blog feature of this website or contact me.














